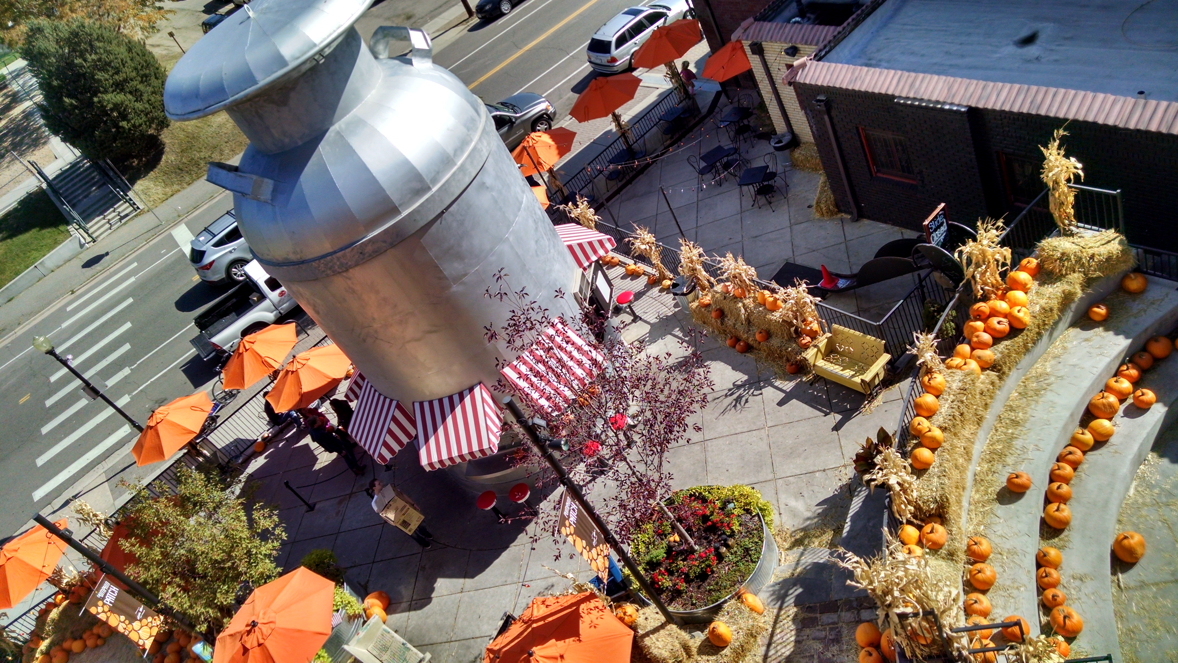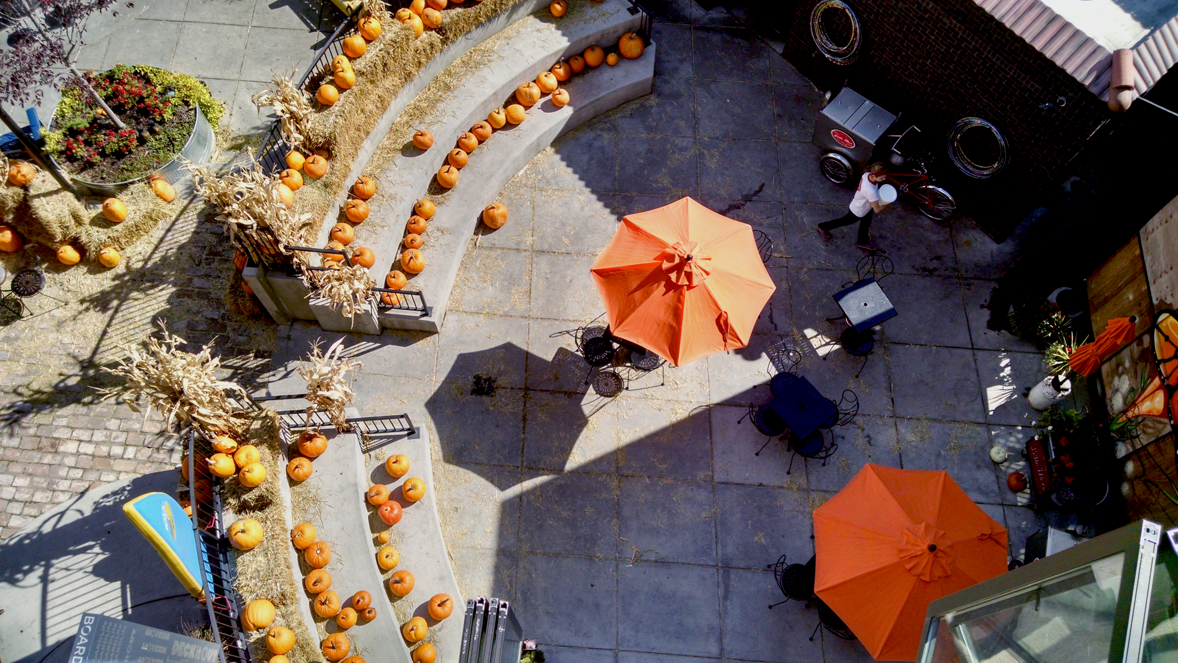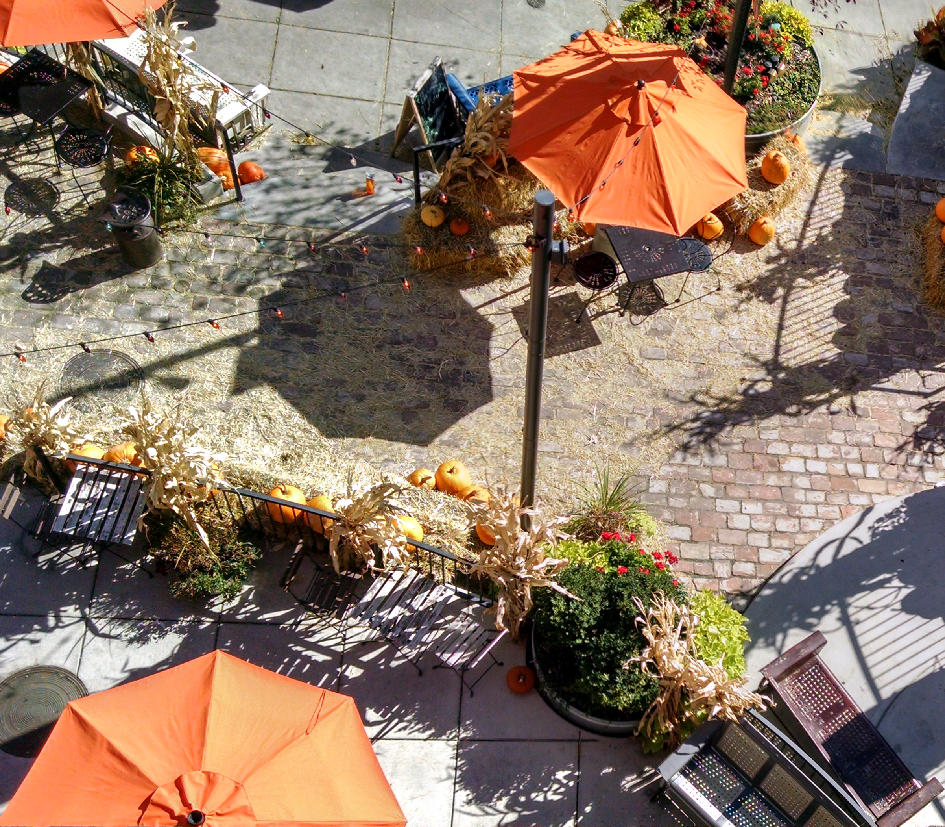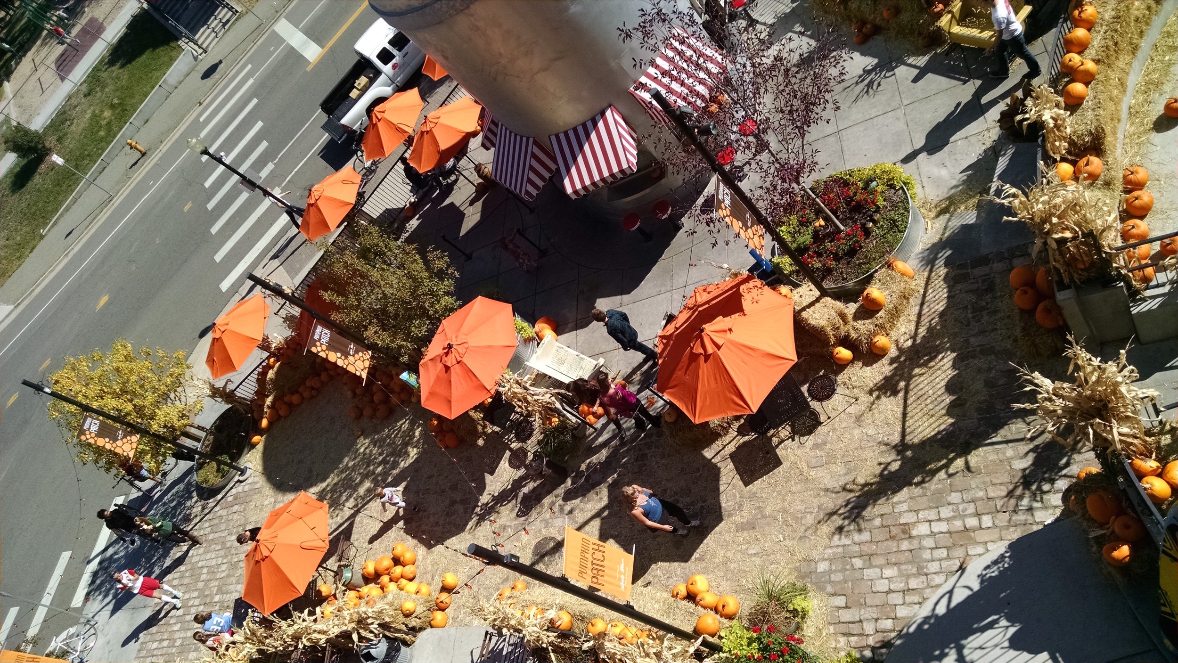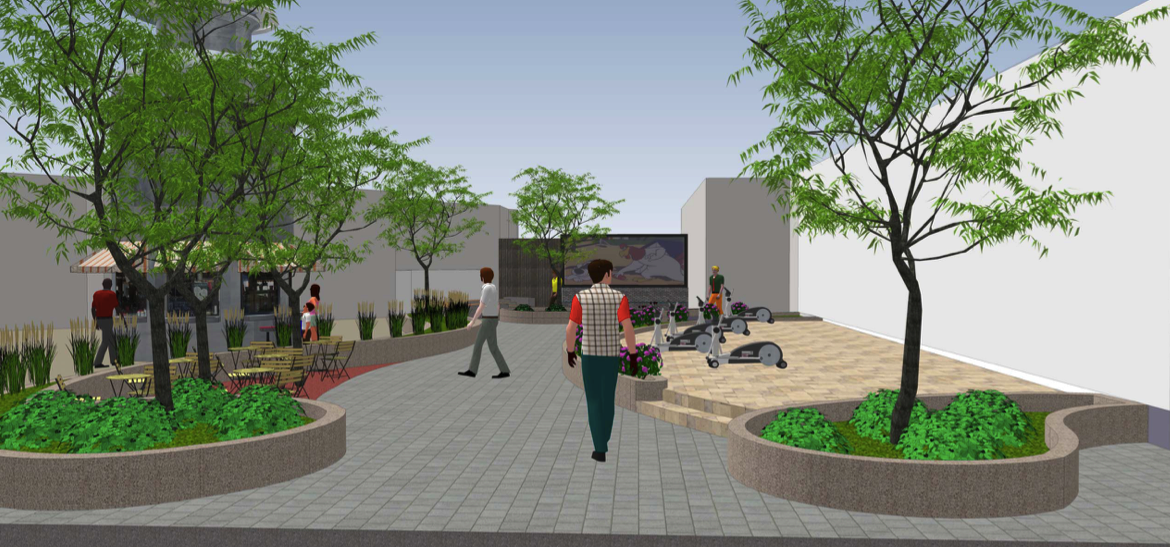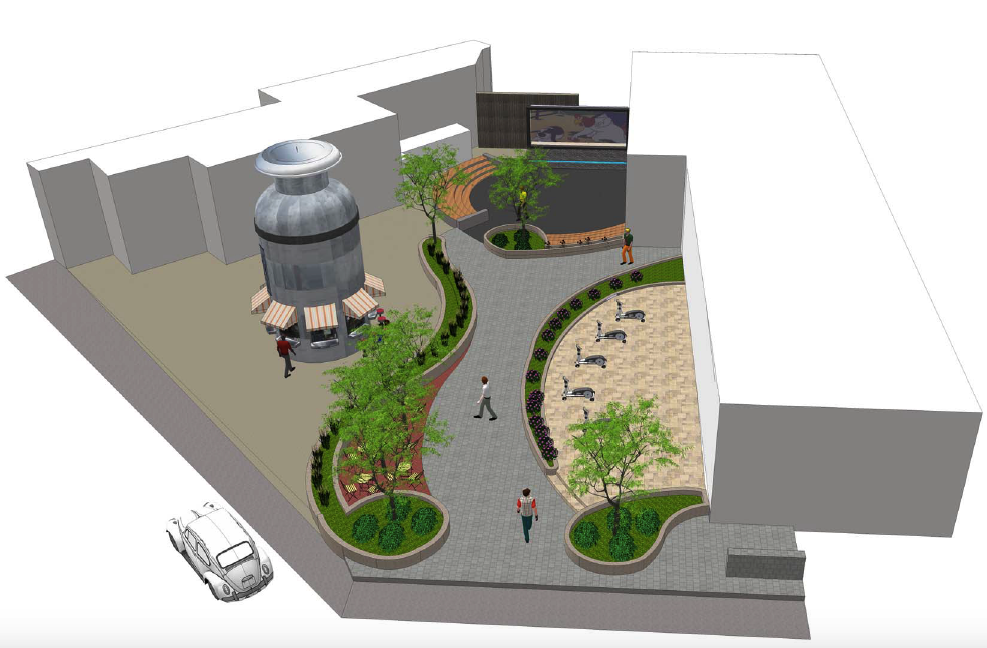LOHI PLAZA
Urban, Infill Courtyard and Plaza
Highlighting the iconic, two-story Little Man ice cream can, this design was selected from a number of proposals. The urban design builds on the seminal neighborhood focal point as an inviting gathering space, with a series of outdoor rooms for varying seasonal uses.
The adjacent gym conducts classes on one level as an extension of its indoor workout facility. Various rooms or parlors are an inviting space to eat ice cream or sip hot soup on a chilly day and people watching. The back wall becomes a movie screen for family movie night, and the entire plaza becomes a welcoming foyer to the adjacent retail shop and a delightful, impressionistic image to view from the dining balconies above.
Recycled cobblestone pavers from 14th Street, a block away, were collected to reinforce the iconic neighborhood character. A sequence of canopy trees offer a shaded retreat from the mid-day sun. The overall character of the LoHi Plaza offers a warm, multi-use space nestled within one of Denver’s most prominent downtown neighborhoods.
SERVICES
• Urban design
• Detailed plaza design
• Site design
• Hardscape design
• Landscape Architecture
NEIGHBORHOOD DESTINATION
• Focal point
• Public gathering place
• Flexible programming
• Neighborhood node

